South Valley Ranch - Apartment Living in Henderson, NV
About
Office Hours
Monday through Saturday: 9:00AM to 6:00PM. Sunday: Closed.
South Valley Ranch Apartments offers thoughtfully designed one, two, and three-bedroom homes in the heart of Henderson. Our renovated interiors bring a modern touch to everyday living, featuring designer white cabinetry, stainless steel appliances, quartz countertops, wood-style flooring, and two-toned paint throughout. Inside, you’ll also find conveniences like in-home laundry, spacious storage, and oversized closets that make life easier.
Just beyond your doorstep, enjoy amenities that support your lifestyle, from a 24-hour fitness center to open green spaces perfect for unwinding. Spend sunny afternoons by the resort-inspired pool with private cabanas or let your pup enjoy off-leash time in the community dog park. With nearby shopping, dining, and commuter access, South Valley Ranch is where home meets possibility.
Nestled within the established South Valley Ranch neighborhood, our community offers the convenience of Henderson living with a quieter residential feel. You'll find parks, schools, and local eateries just minutes away, along with easy access to I-515 and I-215 for a simple commute into Las Vegas. Nearby destinations like Cowabunga Bay, Water Street District, and Galleria at Sunset bring entertainment, dining, and shopping within reach. Whether you're heading to work or exploring the area, everything you need is close to home.
View Our New Reduced Rents!Floor Plans
1 Bedroom Floor Plan
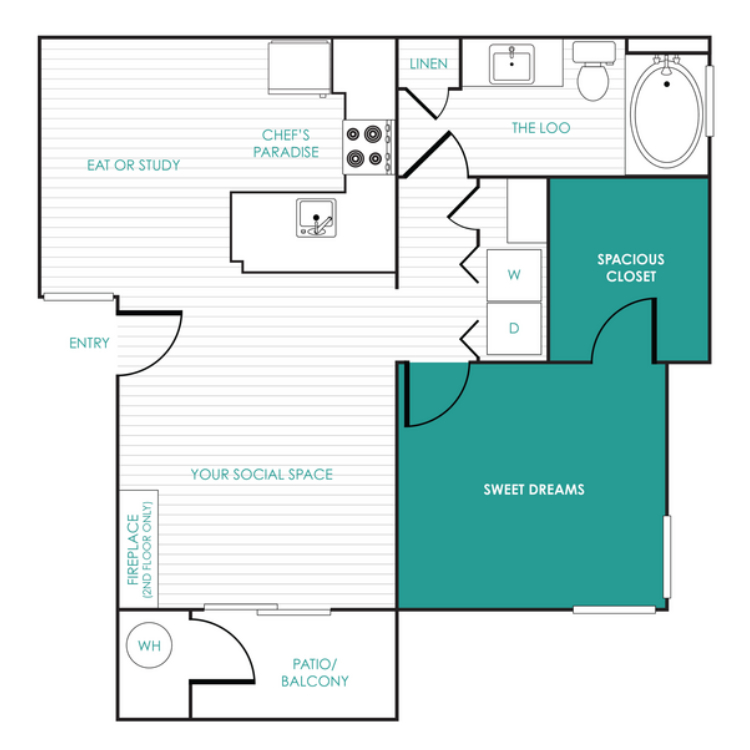
Floor Plan A
Details
- Beds: 1 Bedroom
- Baths: 1
- Square Feet: 809
- Rent: $1308-$1408
- Deposit: $300
Floor Plan Amenities
- Stainless Steel Appliances
- White Quartz Counters
- Breakfast Bar
- Wood-Style Flooring
- Custom Baseboard
- Ceiling Fan in Dining Room
- Two-Toned Paint
- Walk-In Closets
- Garden Tubs *
- Window Coverings
- Balcony / Patio
- Patio
- Gas Fireplace *
- Nine-Foot Ceilings *
- Heat
- Air Conditioning
- Washer
- Dryer
- Cox Quick Connect Internet
* In Select Apartment Homes
2 Bedroom Floor Plan
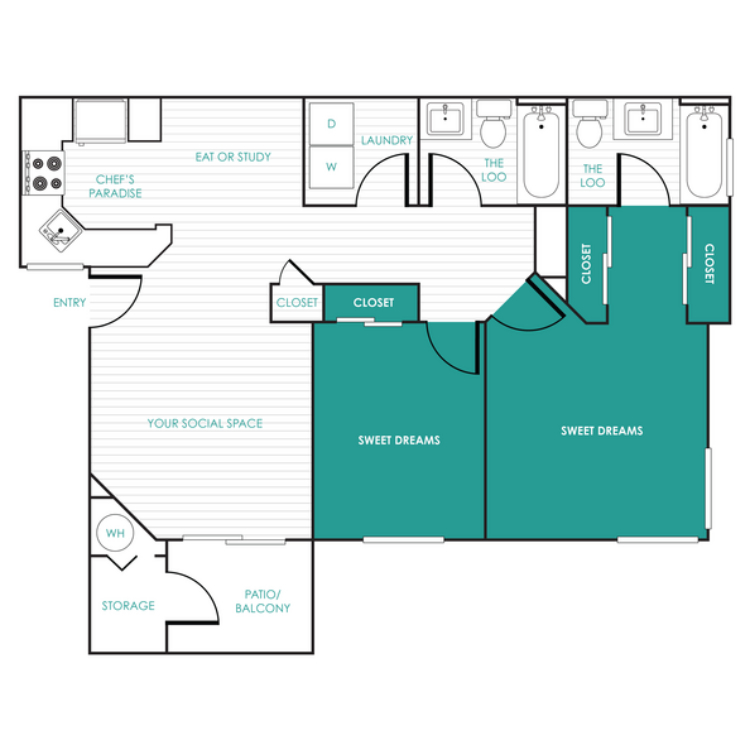
Floor Plan B
Details
- Beds: 2 Bedrooms
- Baths: 2
- Square Feet: 1027
- Rent: $1557
- Deposit: $350
Floor Plan Amenities
- Stainless Steel Appliances
- White Quartz Counters
- Breakfast Bar
- Wood-Style Flooring
- Custom Baseboard
- Ceiling Fan in Dining Room
- Two-Toned Paint
- Large Closets
- Garden Tubs
- Window Coverings
- Balcony / Patio
- Patio
- Nine-Foot Ceilings *
- Heat
- Air Conditioning
- Washer
- Dryer
- Cox Quick Connect Internet
* In Select Apartment Homes
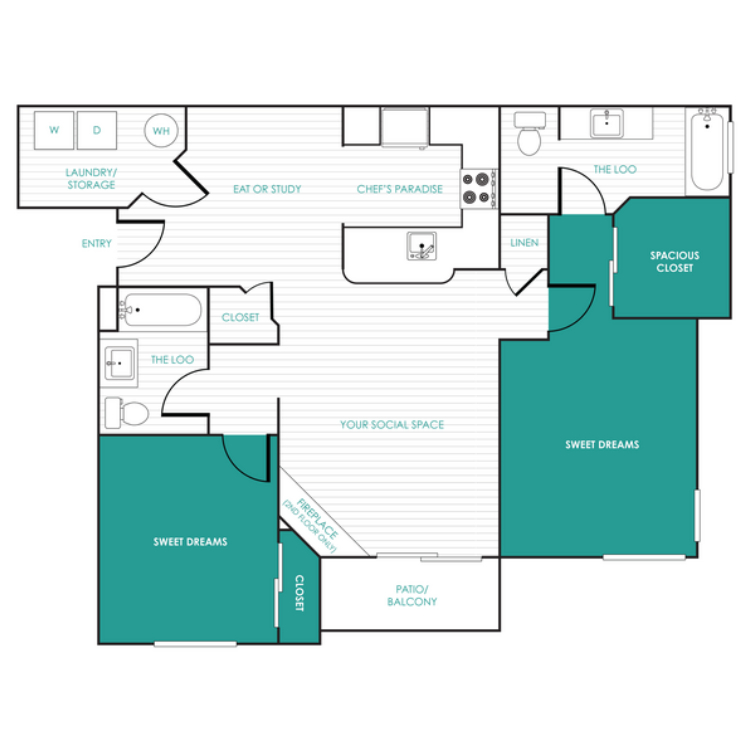
Floor Plan C
Details
- Beds: 2 Bedrooms
- Baths: 2
- Square Feet: 1115
- Rent: $1597-$1692
- Deposit: $350
Floor Plan Amenities
- Stainless Steel Appliances
- White Quartz Counters
- Breakfast Bar
- Wood-Style Flooring
- Custom Baseboard
- Ceiling Fan in Dining Room
- Two-Toned Paint
- Large Closets
- Walk-In Closets
- Garden Tubs
- Window Coverings
- Balcony / Patio
- Patio
- Gas Fireplace *
- Nine-Foot Ceilings *
- Heat
- Air Conditioning
- Washer
- Dryer
- Cox Quick Connect Internet
* In Select Apartment Homes
Floor Plan Photos
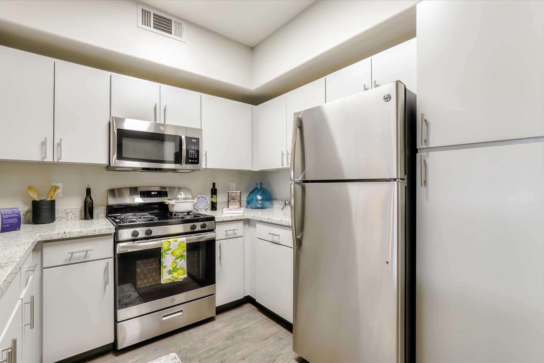
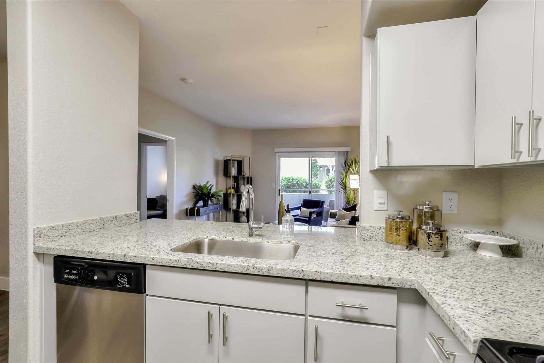
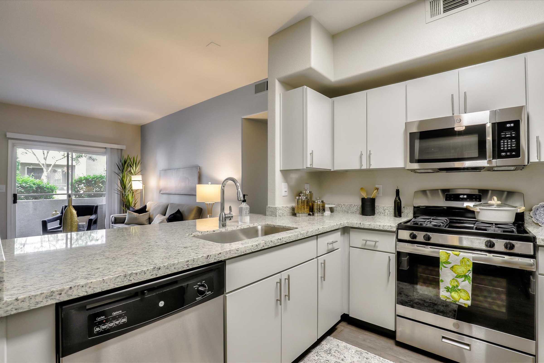
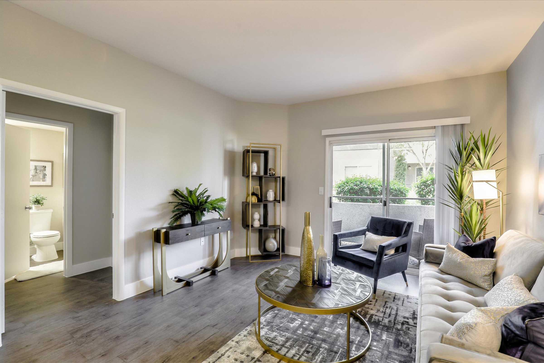
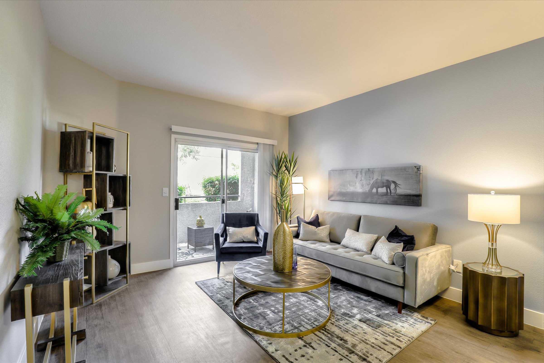
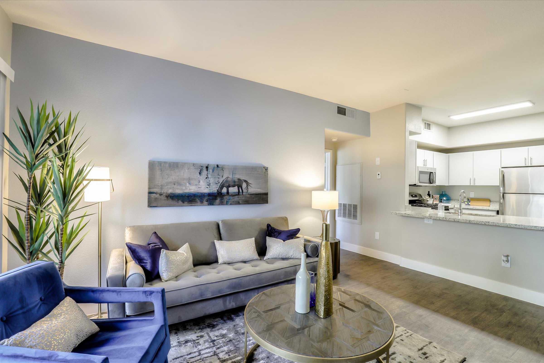
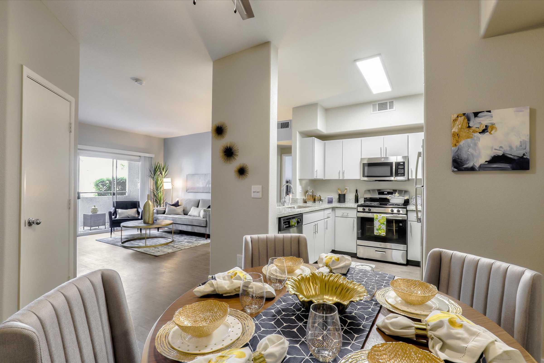
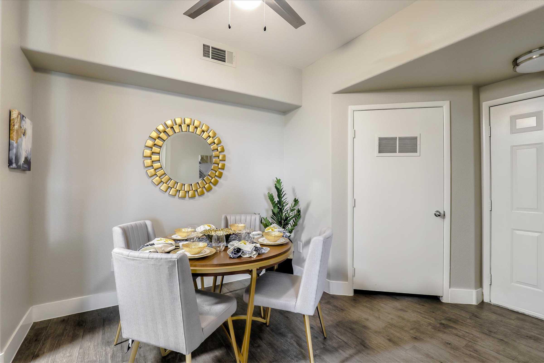
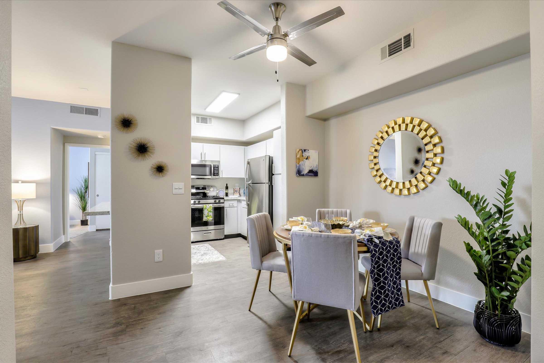
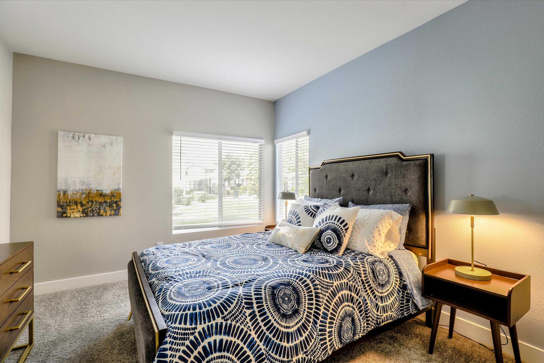
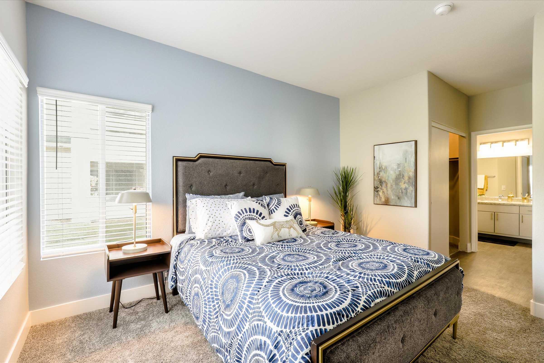
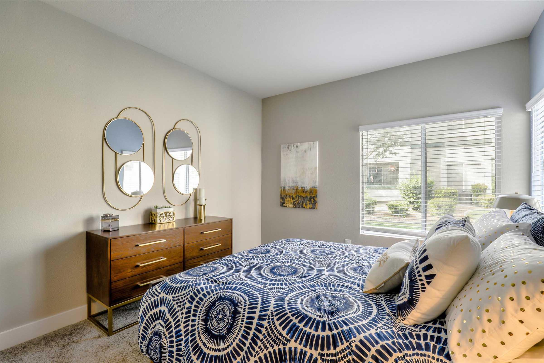
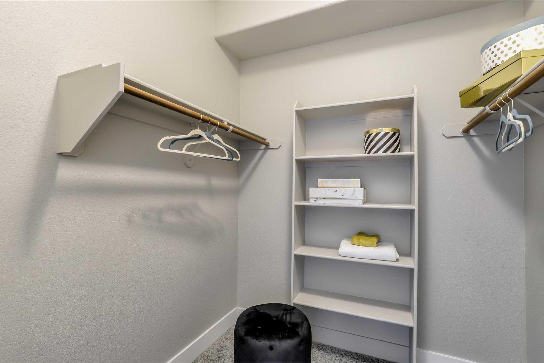
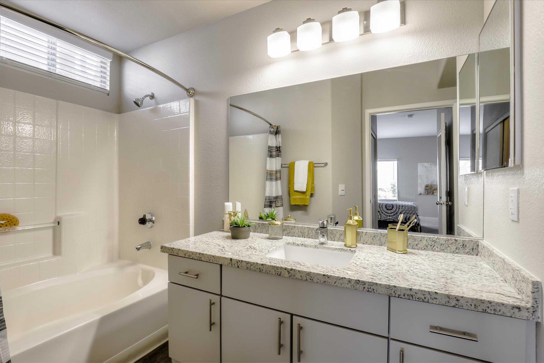
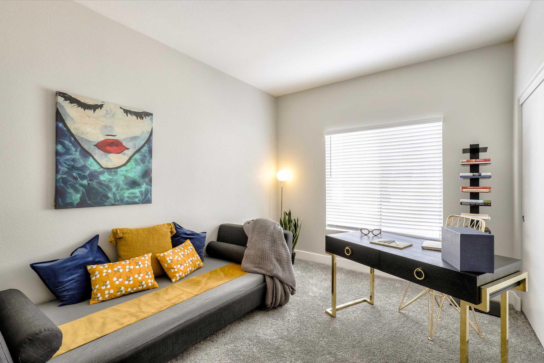
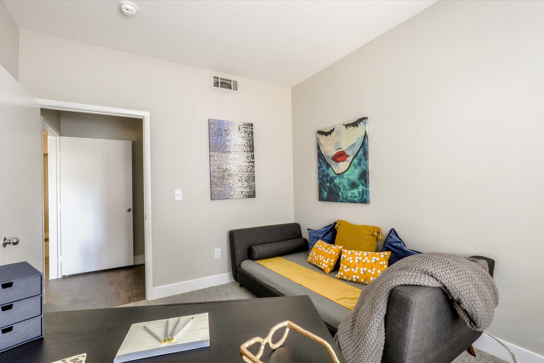
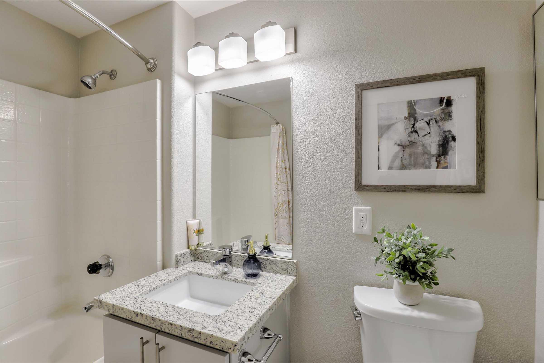
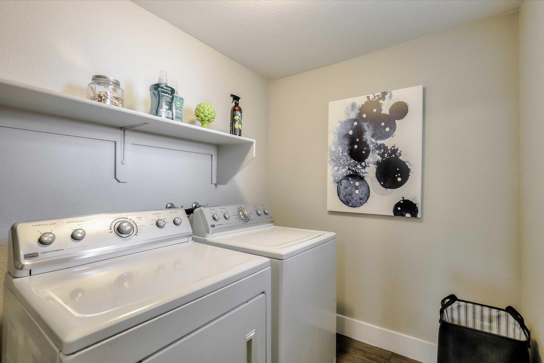
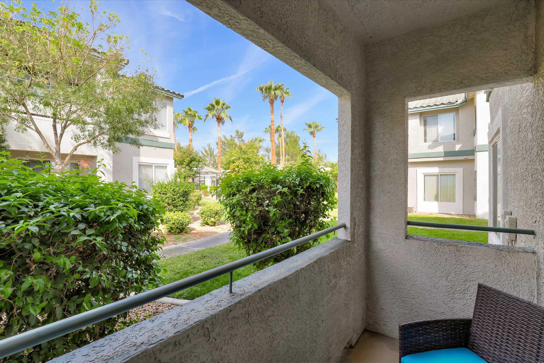
3 Bedroom Floor Plan
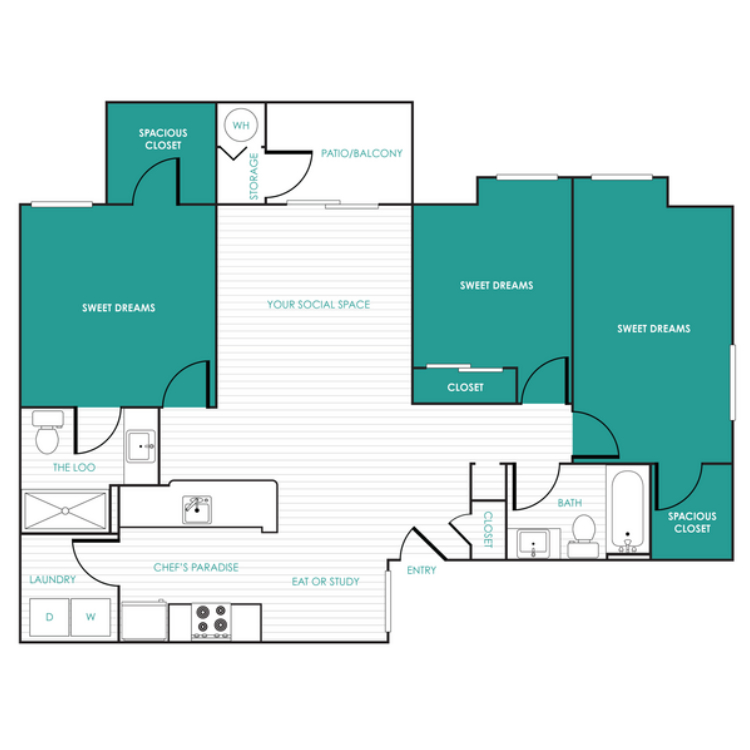
Floor Plan D
Details
- Beds: 3 Bedrooms
- Baths: 2
- Square Feet: 1300
- Rent: $1782-$1992
- Deposit: $400
Floor Plan Amenities
- Stainless Steel Appliances
- White Quartz Counters
- Breakfast Bar
- Wood-Style Flooring
- Custom Baseboard
- Ceiling Fan in Dining Room
- Two-Toned Paint
- Large Closets
- Walk-In Closets
- Window Coverings
- Balcony / Patio
- Patio
- Nine-Foot Ceilings *
- Heat
- Air Conditioning
- Washer
- Dryer
- Cox Quick Connect Internet
* In Select Apartment Homes
Show Unit Location
Select a floor plan or bedroom count to view those units on the overhead view on the site map. If you need assistance finding a unit in a specific location please call us at 725-527-8681 TTY: 711.

Amenities
Explore what your community has to offer
Community Amenities
- Resort-Style Pool & Spa
- Dog Park
- Fitness Center
- Fire Pits & Outdoor Lounge
- Detached Garages Available
- Gas Grilling Stations
- Resident Clubhouse
- Pet-Friendly Community
- Assigned Covered Parking
- Parcel Pending Lockers
- Green Globes Certified Community
- Nestled in The South Valley Ranch Community
- 2 Minutes From Rodeo Park
- 5 Minutes From Henderson Hospital
- 7 Minutes from Gallery at Sunset
- Near Henderson Parks & Walking Trails
- Easy Access To I-15 & I-215
Apartment Features
- Spacious One, Two, and Three-Bedroom Apartments Available
- Stainless Steel Appliances
- Designer Cabinets
- In-Home Washer & Dryer
- Garden Tubs*
- Gas Fireplace*
- White Quartz Counters
- Large Closets*
- Wood-Style Flooring
- Ceiling Fan in Dining Room
- Two-Toned Paint
- Nine-Foot Ceilings*
- Balcony / Patio*
- Cox Quick Connect Internet
* In Select Apartment Homes
Pet Policy
At South Valley Ranch, we’re happy to welcome your cats and dogs as part of the family. Homes can have up to two pets, with a one-time pet fee of $300.00 and a refundable deposit of $100.00 per pet. Monthly pet rent is $45.00 per pet. If you have any questions or want to learn more about our pet community, just give our leasing team a call, we’d love to help you and your furry friends settle in.
Photos
Amenities
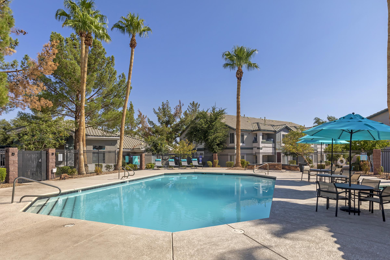
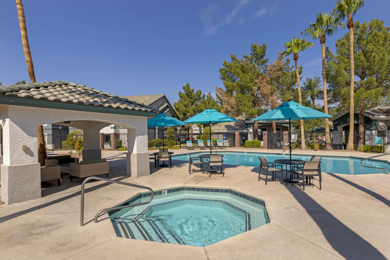
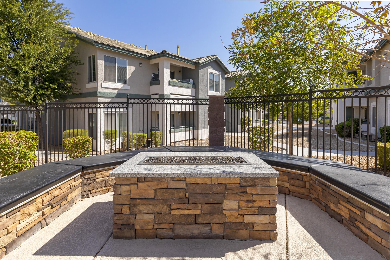
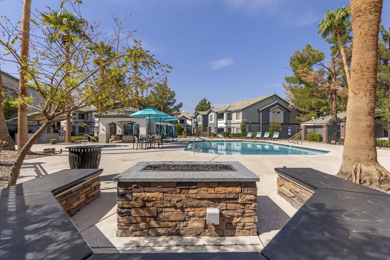
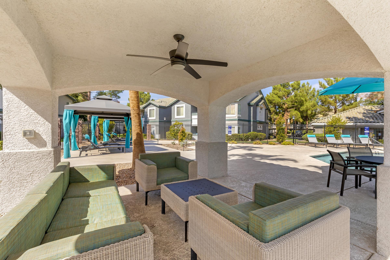
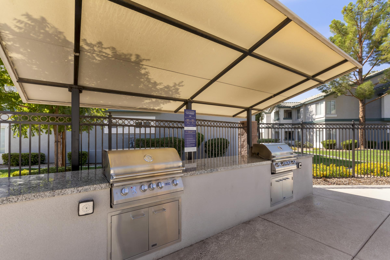
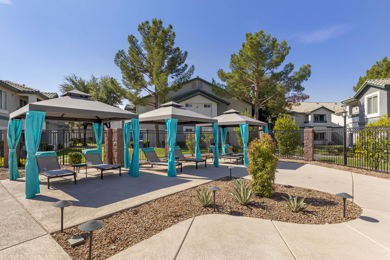
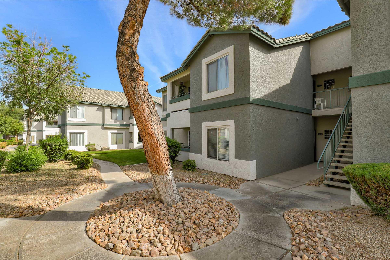
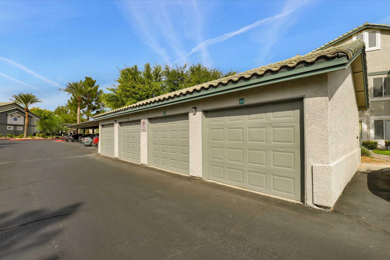
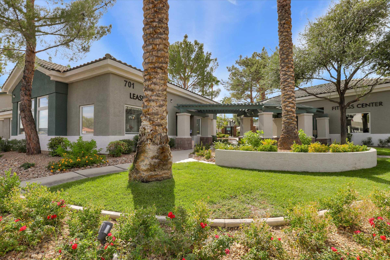
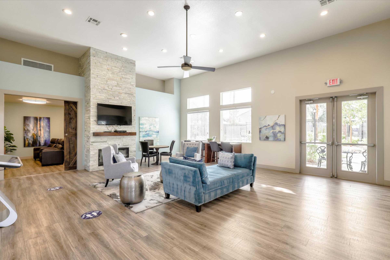
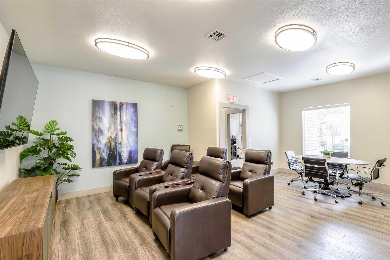
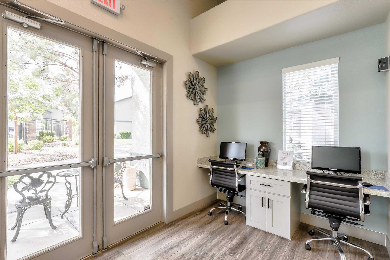
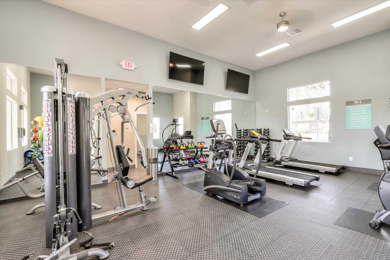
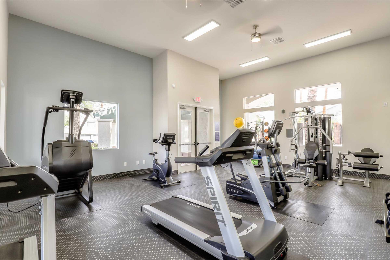
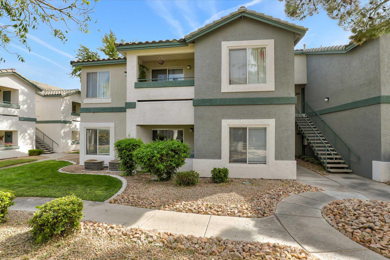
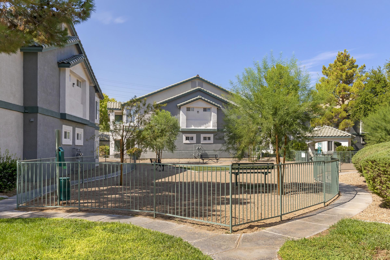
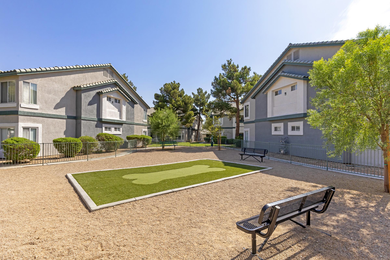
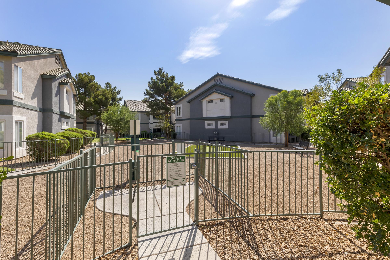
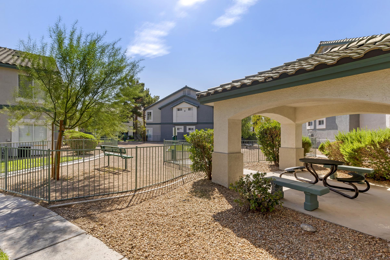
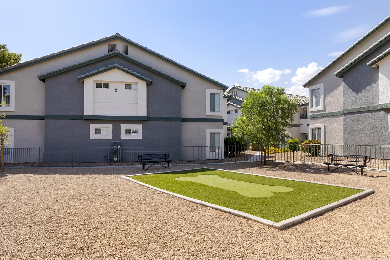
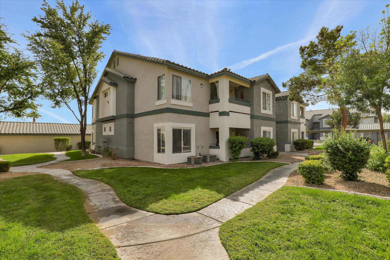
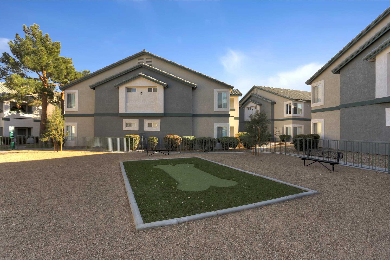
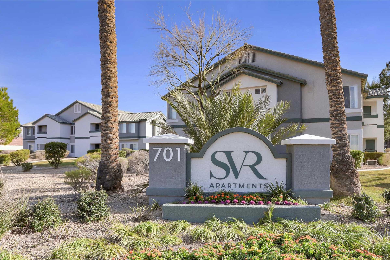
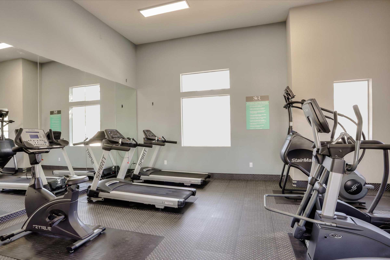
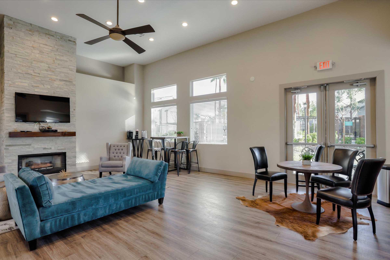
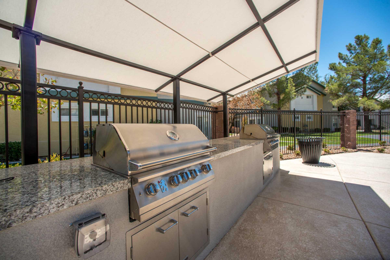
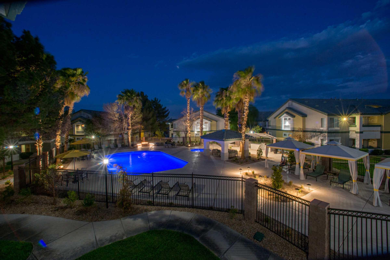
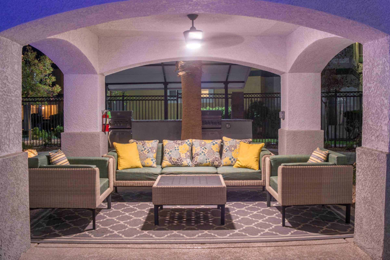
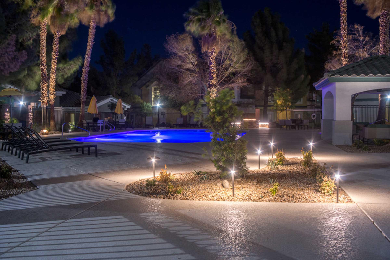
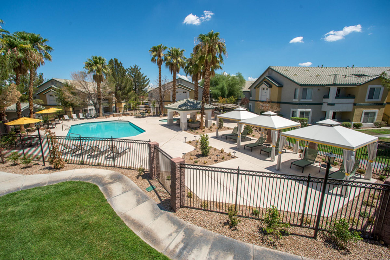
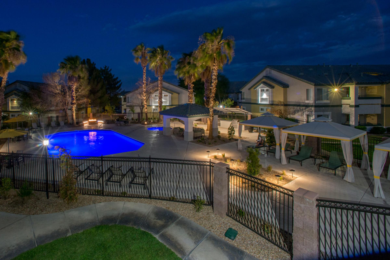
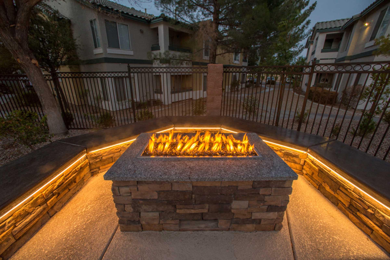
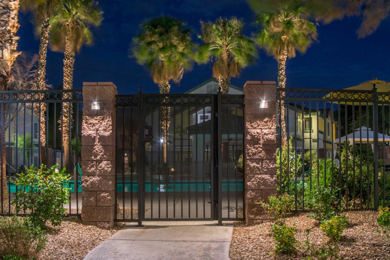
Model



















Interiors
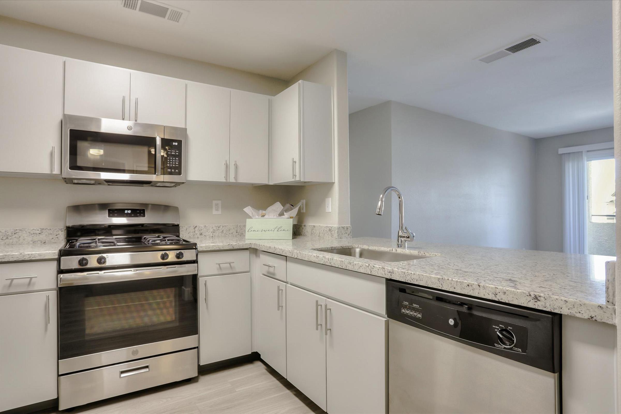
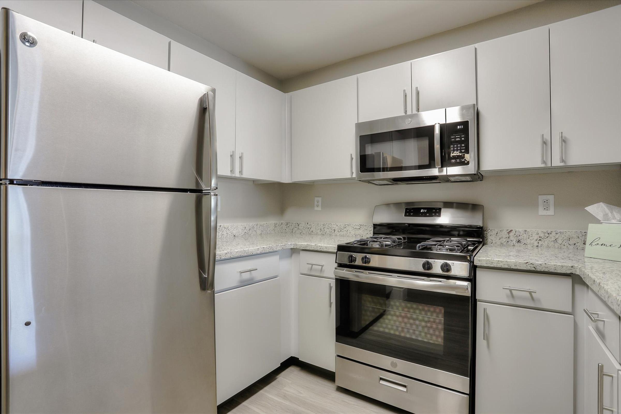
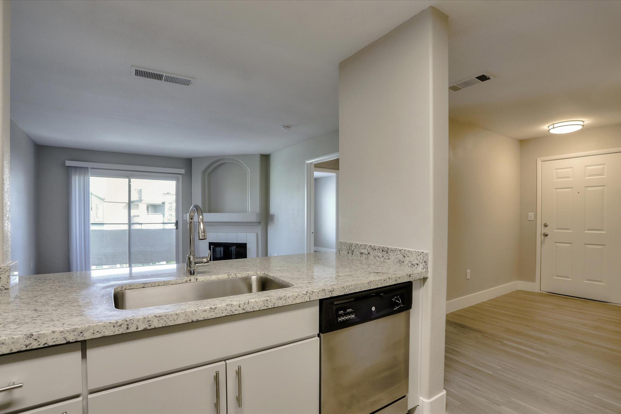
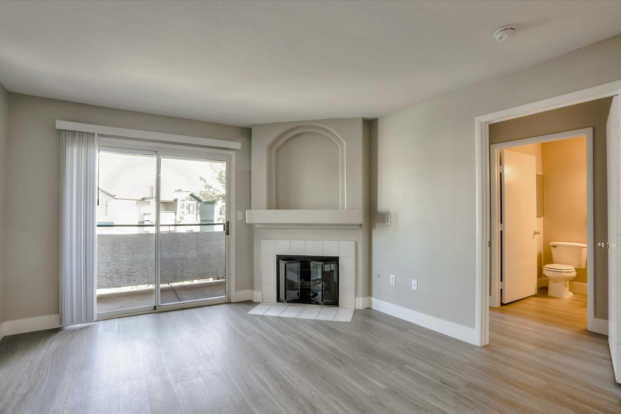
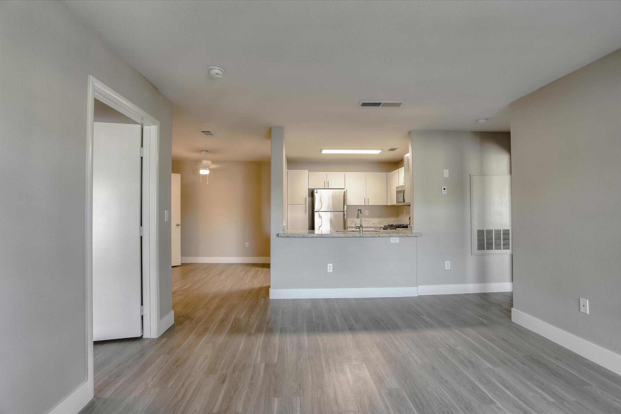
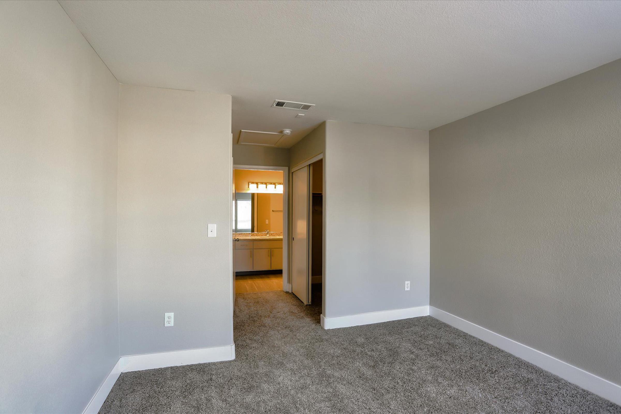
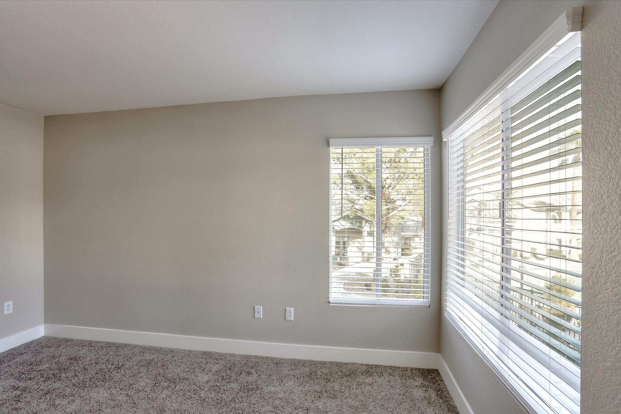
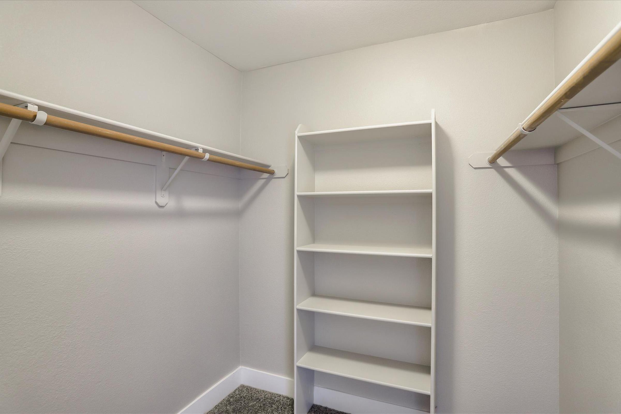
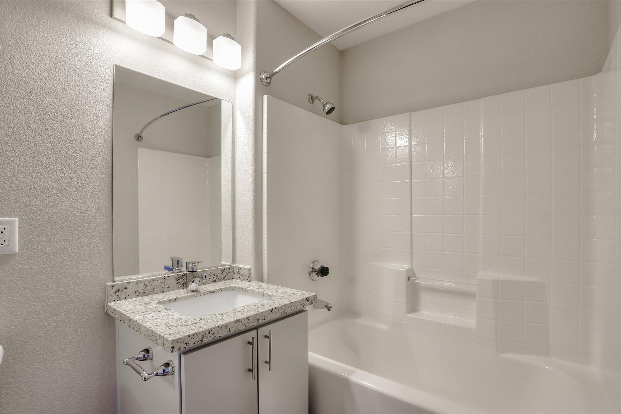
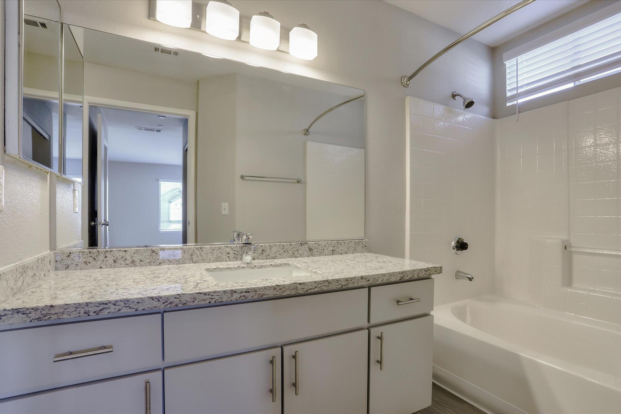
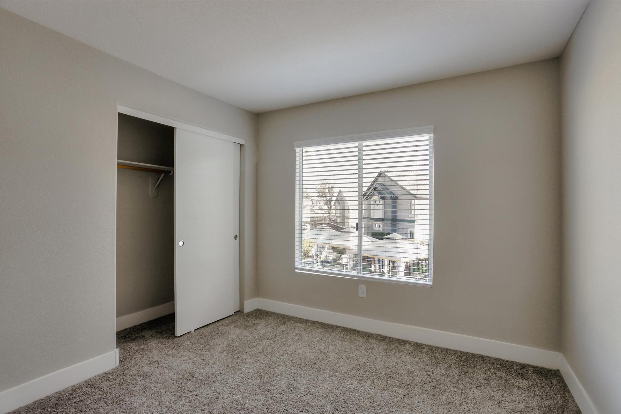
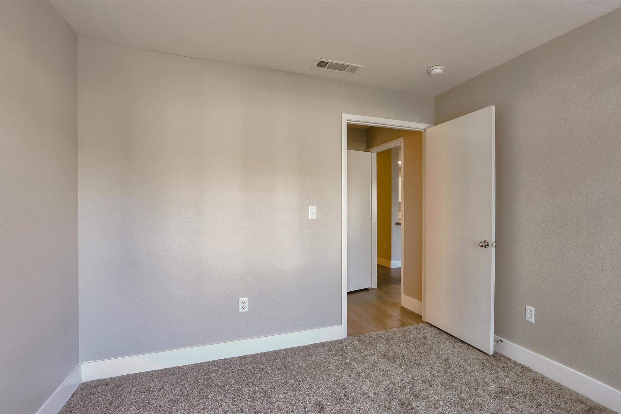
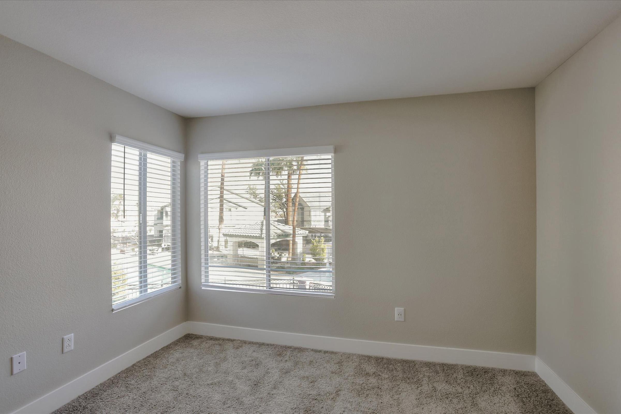
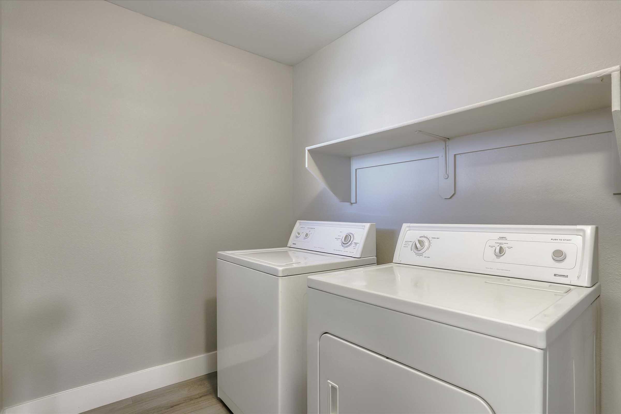
Neighborhood
Points of Interest
South Valley Ranch
Located 701 Aspen Peak Loop Henderson, NV 89011 The Points of Interest map widget below is navigated using the arrow keysCafes, Restaurants & Bars
Casino
Coffee Shop
Elementary School
Entertainment
Fitness Center
Grocery Store
High School
Hospital
Middle School
Park
Restaurant
Shopping
University
Contact Us
Come in
and say hi
701 Aspen Peak Loop
Henderson,
NV
89011
Phone Number:
725-527-8681
TTY: 711
Office Hours
Monday through Saturday: 9:00AM to 6:00PM. Sunday: Closed.